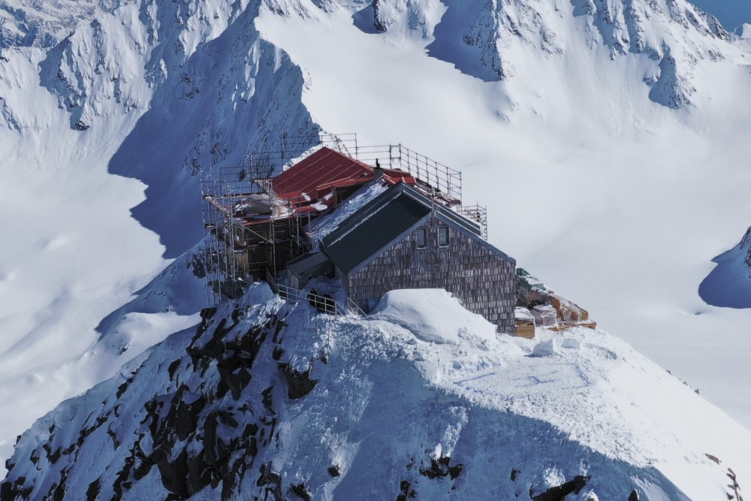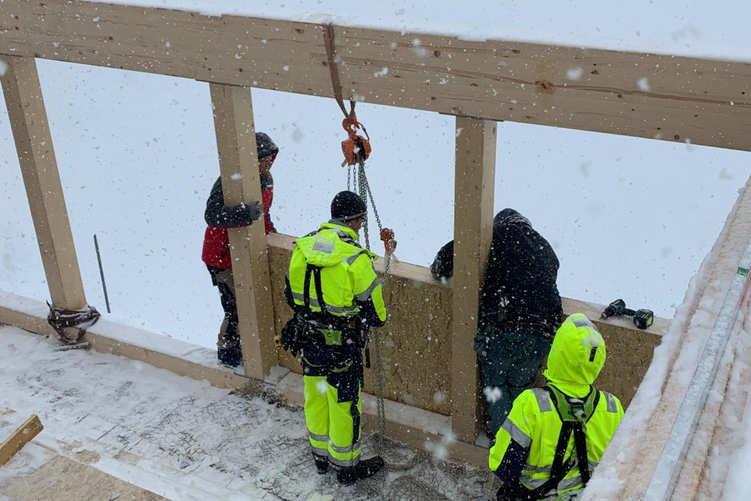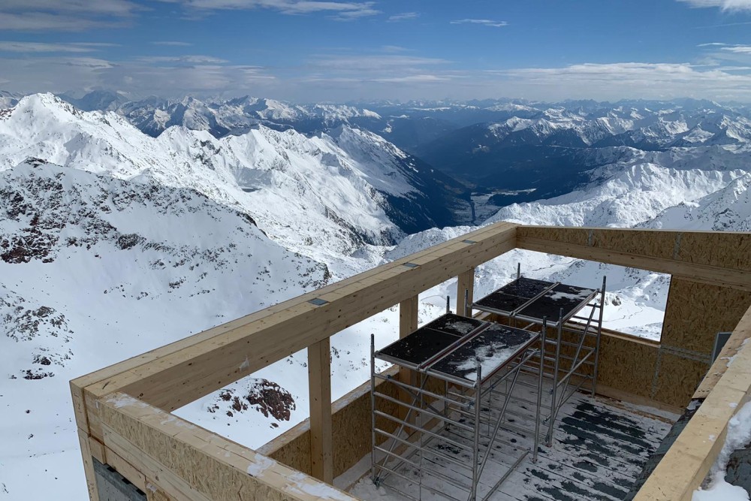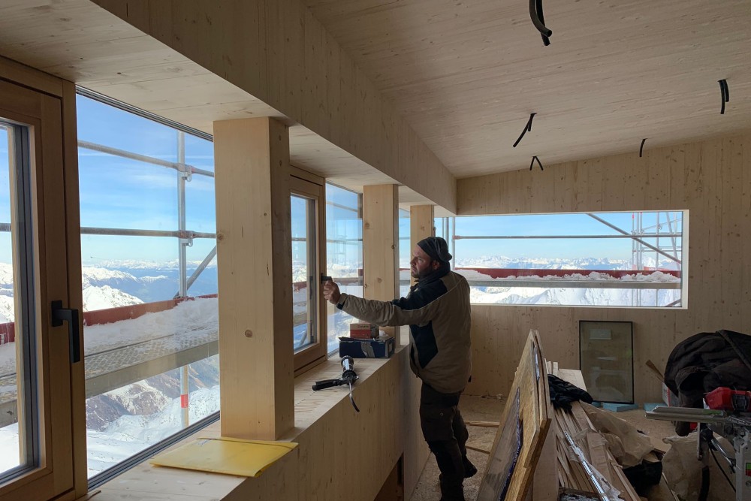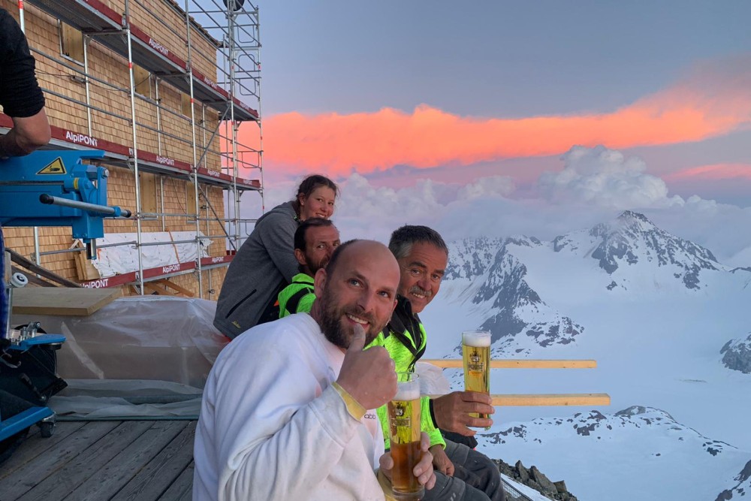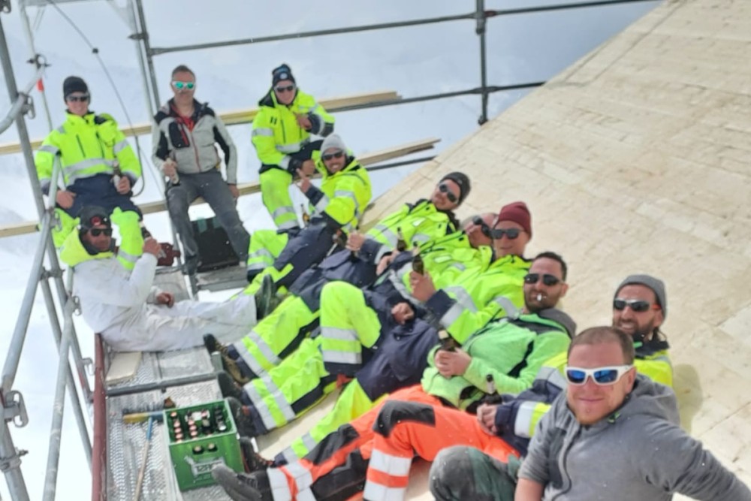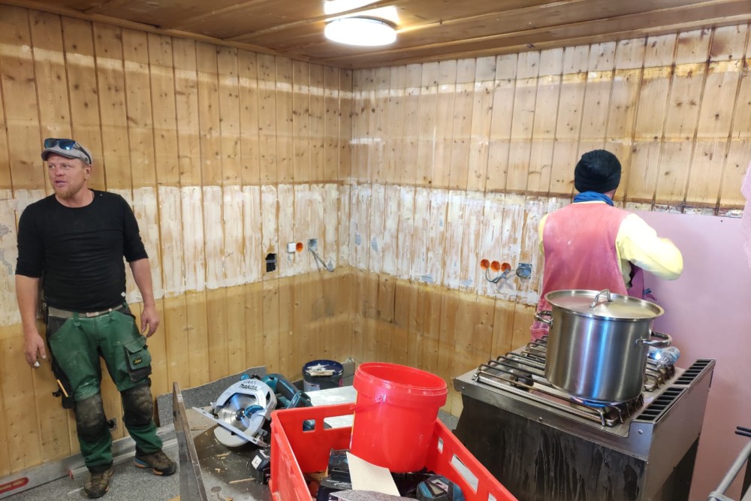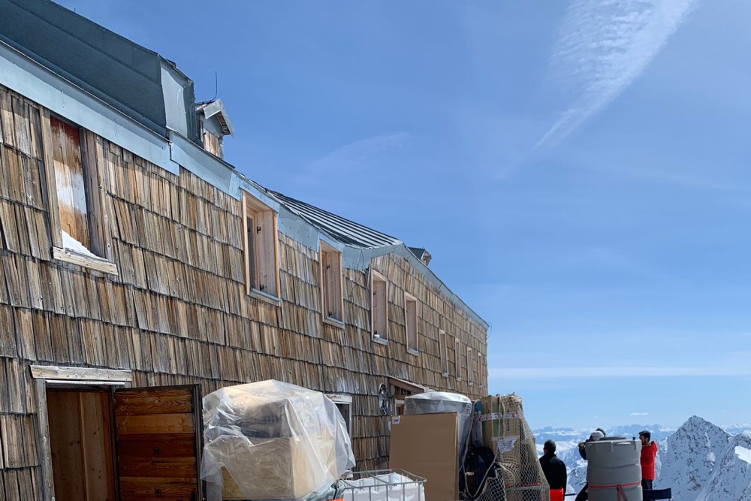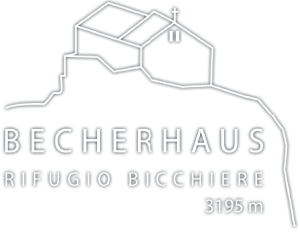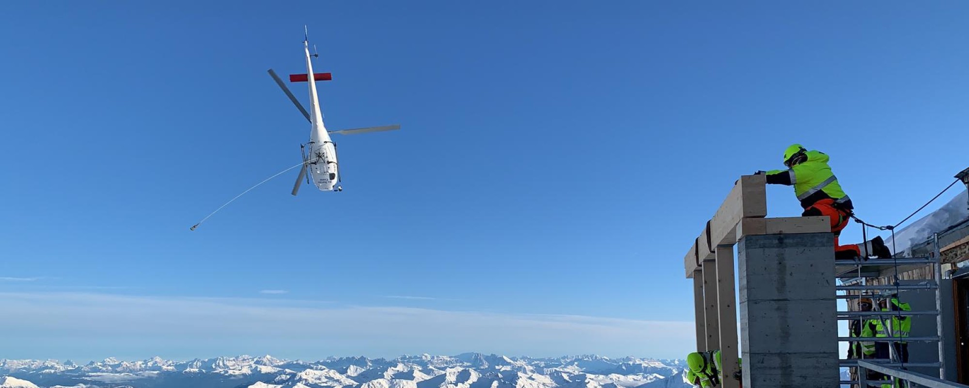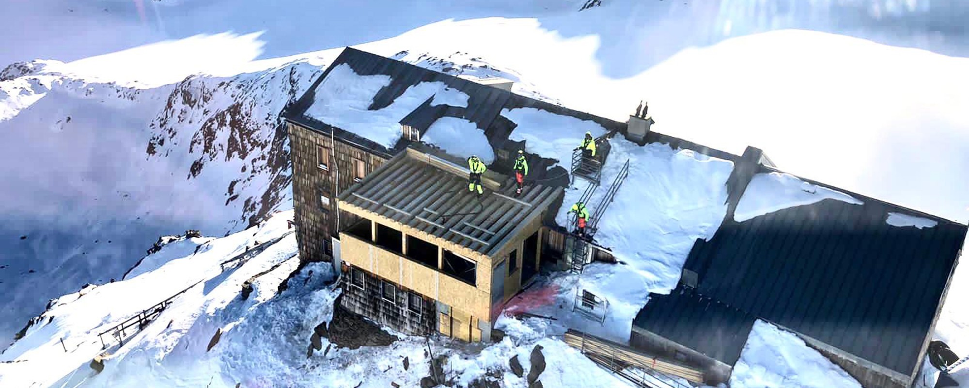General renovation of the Becherhaus
General renovation of the Becherhaus
Following a long planning process, the Becherhaus was renovated as part of the renovation or reconstruction of the 26 state-owned mountain refuges. The renovation was not an easy venture for all the involved, especially since work on the project was launched in the summer of 2020 and continued until October 2021.
A total of around 1.4 million Euros had been invested in the project. All this was made possible by the State Government in cooperation with the competent authorities of the Autonomous Province of Bolzano. Dr. Ing. Hans Pardeller was responsible for project planning. The following companies were significantly involved in the renovation process:
Mader GmbH (general coordinator company), Trenkwalder & Partner GmbH (coordination of work), Unionbau, Hofer & Zelger Air Service Center, Alpipont and Wolf Fenster.
After the demolition work had already been completed at the end of August 2020, pretty soon it was possible to begin with the concrete work and construction of the new extension to the parlour. Furthermore, the terrace had been extended and the water catchment improved.
The "core team" continued their work even after the end of the season and spent their nights in the winter room of the refuge. They catered for themselves and worked all the way through until Christmas 2020. Sometimes at temperatures as low as -20 Celsius. They accomplished incredible things during this time.
After a short break until the end of February, the work was resumed in the same manner, and at the beginning of March the team could be enlarged. As the new hosts of the refuge, we took over the catering for the team. At last, a "proper" toilet could be installed and the cold rooms could be heated.
On 19 June 2021, the refuge was made accessible to guests again on a regular basis.
The work was still in progress, however. On 18 August 2021, the refuge was officially inaugurated together with some representatives of the State Government.
Here is an overview of the implemented construction measures
- Renewal of the roof covering with coated aluminium, as well as the gutters
- Renovation of the façade cladding
- Renovation of the substructure by means of bitumen membrane and larch shingles
- Remodeling of the existing dormer
- Replacement of windows and shutters
- Extension of the terrace on the west side
- Extension of the parlour
- Installation of a new oven and a new flooring in the kitchen
- Adaptation of structural fire protection incl. fire alarm system
- Installation of a pellet boiler with buffer tank
- Installation of a room heating system in the laundry room
- Replacement of the existing electric radiators
- Installation of a new aggregate
- Reconstruction of the existing hot water treatment system with integration of the existing solar system
- Replacement of the existing water tank including renovation of the existing water distribution
- Connection of all protective devices
- Replacement of the old PV system, batteries and energy management
- Renewal of the entire power system
- Installation of a new control system and a new emergency lighting system.
